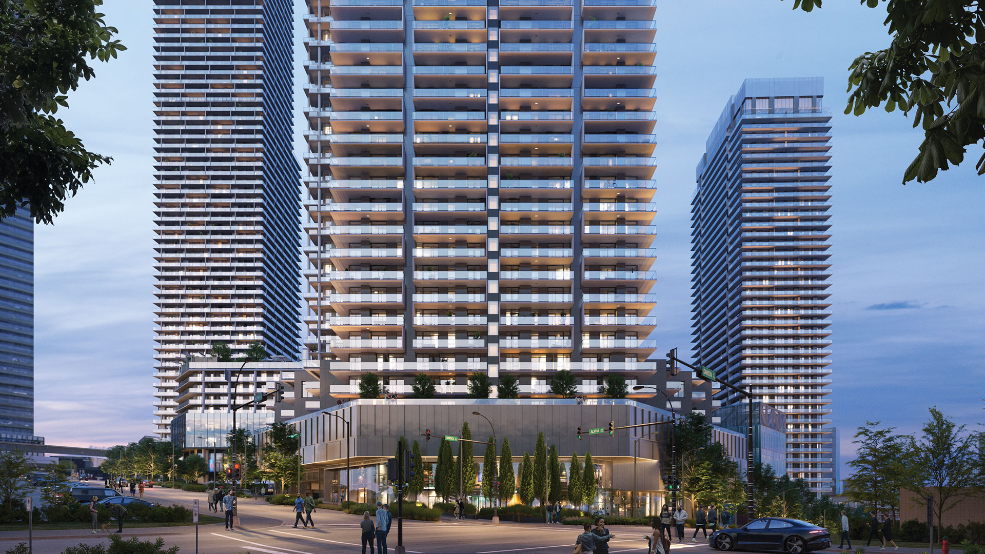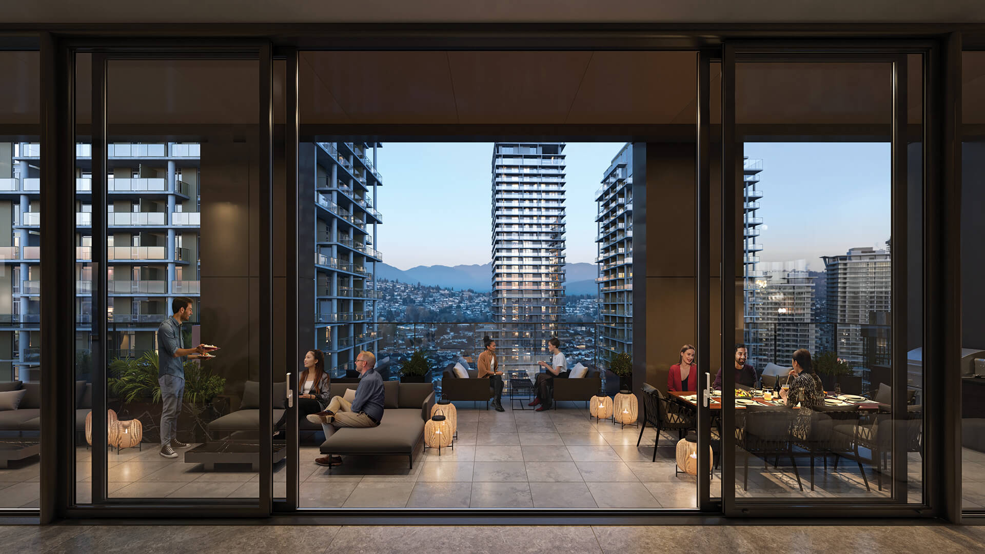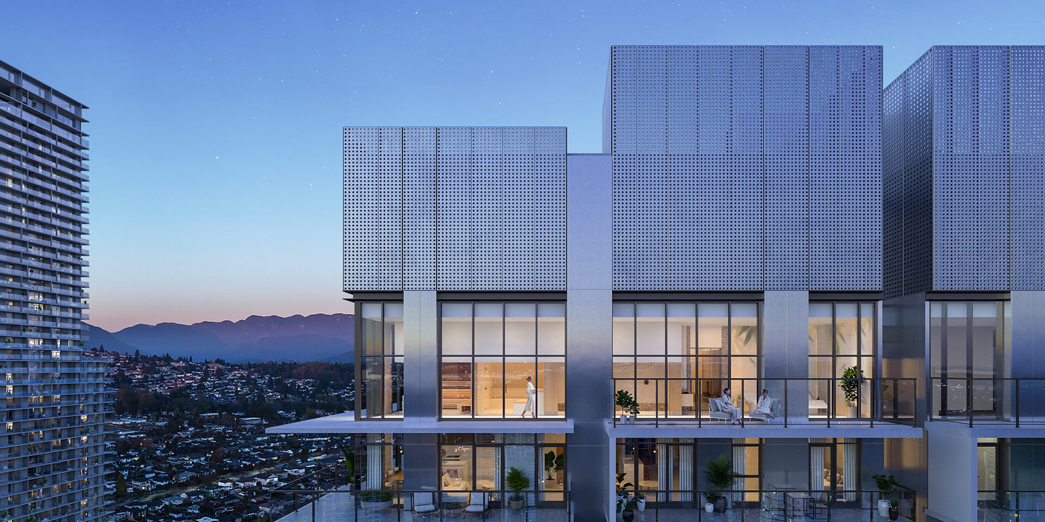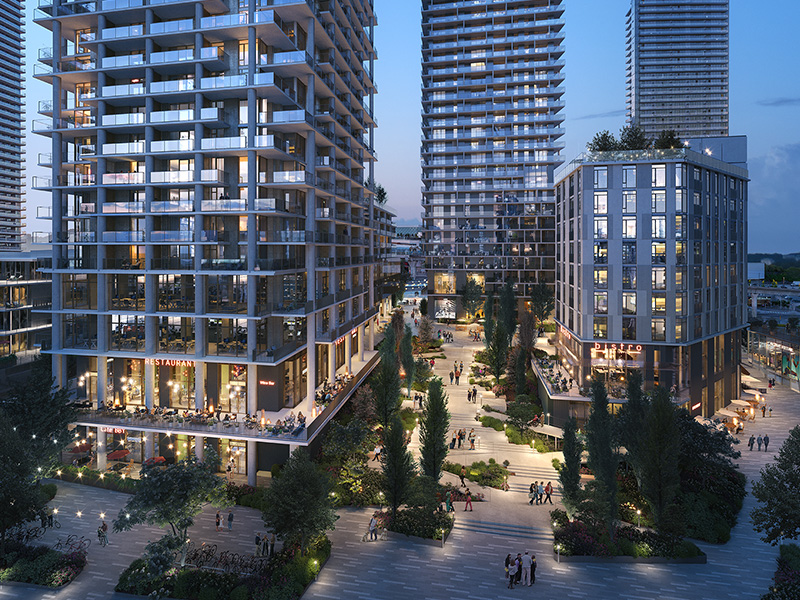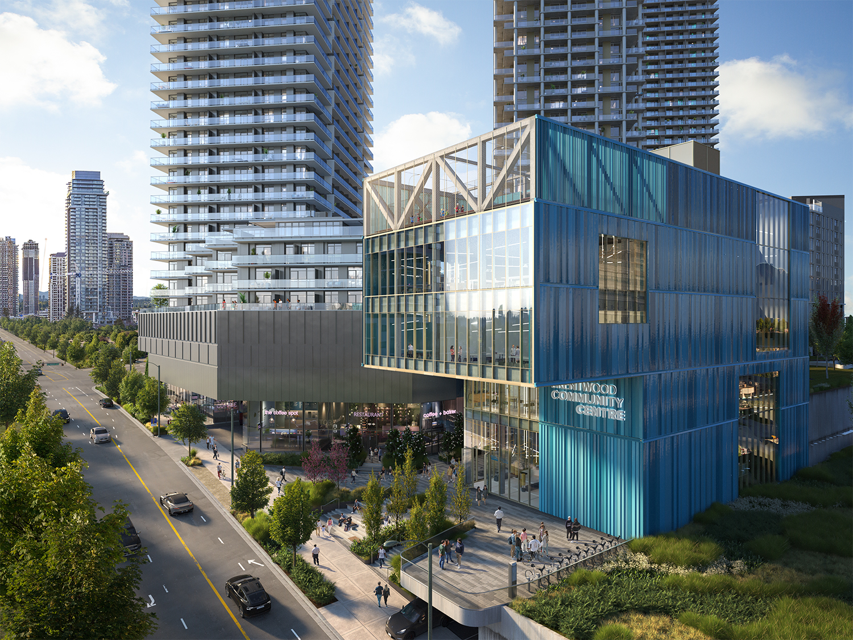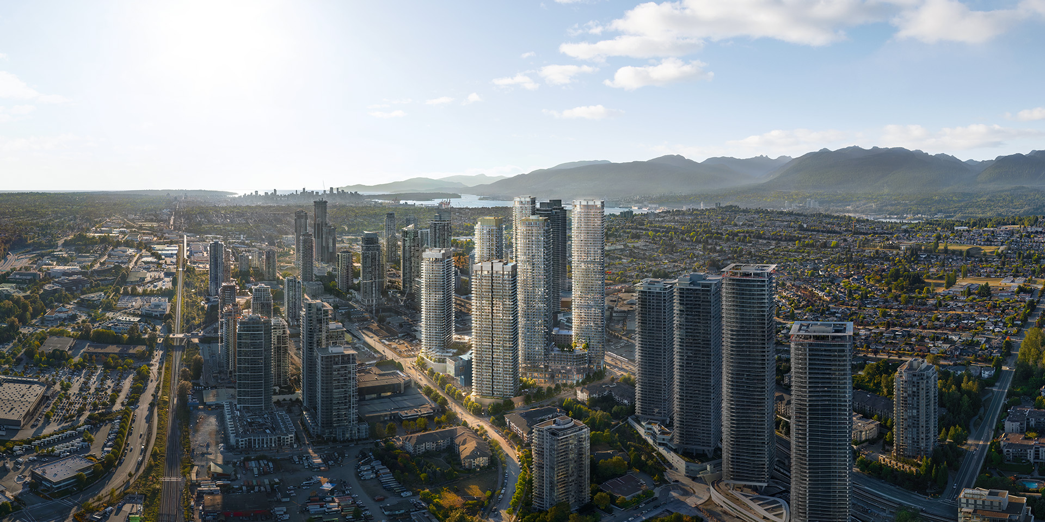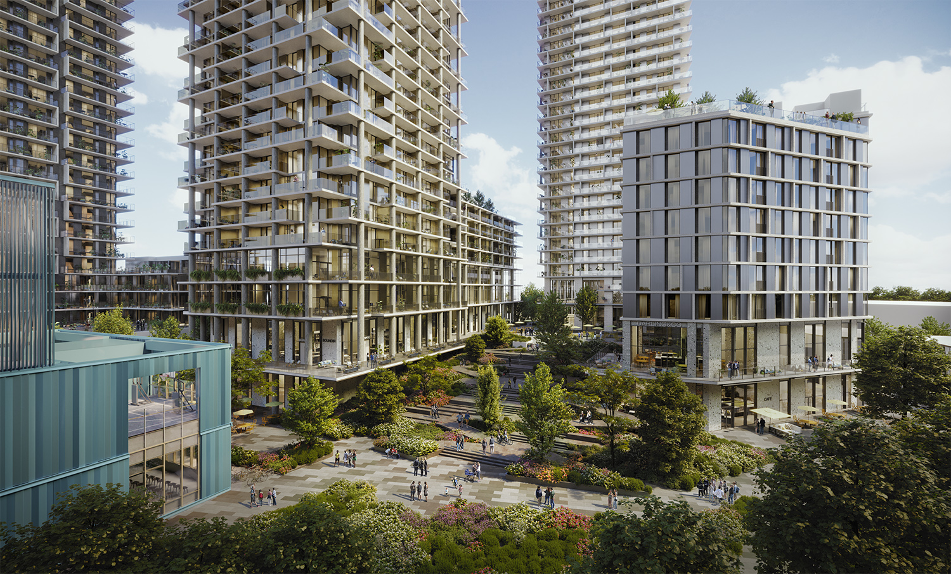
When completed, Brentwood Block will comprise approximately 3,500 new homes, including 2,450 rental homes
Work is starting this month on The Residences, the 41-storey condo building in the first phase of Grosvenor’s Brentwood Block, a large master-planned community in Burnaby, that is prioritizing pedestrian experiences, sustainability and modern urban living.
When completed, Brentwood Block, on the 7.9 acres site bounded by Lougheed Highway, Beta Avenue, Dawson Street and Alpha Avenue, will comprise approximately 3,500 new homes, including 2,450 rental homes.
Conveniently located a just a few minutes from the Brentwood Town Centre SkyTrain station, it will be completed in two phases, and will include a new community centre.
The City of Burnaby says the multi-level facility will serve as a “dynamic, inclusive and sustainable urban hub where the community can gather, connect and be active.”
The 451 condos in The Residences includes studio to three-bedroom units that range in size from 440 to The homes are presented in three collections, explains Jordan Prior, Grosvenor’s vice-president, property marketing.
The Park Collection includes units from level four to seven, including two-level city homes with oversized private patios (according to floorplan).
The Rise Collection is located from the eighth to 30th floor while homes in the Horizon Collection, from levels 31 to 40, have wraparound balconies — perfect for entertaining — to maximize views of Metro Vancouver.
Taking advantage of the sweeping views from the top storey of the tower Grosvenor has dedicated space typically used for penthouses to a shared space appropriately dubbed the Amenity Penthouse.
“Residents and their guests will enjoy 360-degree views from the Amenity Penthouse that includes a wellness zone with a spa, lounge, a fully equipped Technogym, fitness centre, and a private dining room,” says Prior.
Within that expansive space there will also be a children’s playroom, co-working lounge and entertainment area.
“We’re really looking at intentionally crafting the space to support daily routine from day to night and how people actually engage with the space,” says Prior.
The other major amenity, Podium Park, is on the fourth floor — the top of the podium. This area will encompass an outdoor retreat including a spacious lawn for picnics, a fenced pet play area, covered barbecue facilities and outdoor dining space, she adds.
Designed by Perkins & Will, The Residences presents a sleek facade and includes a daylight core throughout the building to maximize natural light.
The first phase of the development also includes 145,000 square feet of retail space and about 35,000 square feet of office space.
“The vision is the retail storefronts throughout the site are oriented around the plazas and alleyways where the patios really seamlessly spill into the public realm,” says Prior, adding there will likely be a grocer, boutique retailers, restaurants and bistros to serve residents in Brentwood Block and the local community.
Sustainability is an important focus at Brentwood Block as the development exceeds the City of Burnaby’s requirements and will also reflect Grosvenor’s 2030 Commitment to achieve Net Zero Operational Carbon by utilizing design, low carbon systems and renewable energy to power electric in-home appliances and heating and cooling systems.
The sustainability focus also extends to the landscaping and will include 50,000 square feet of green space within the public realm. Prior says the planting of 300 new trees and 25-plus Indigenous and adaptive plant species will reduce the demand for irrigation.
David Boucher, Ste Marie’s lead designer on The Residences project, says the interior design colour schemes feature variations of warm and cool tones with options ranging from a rich dramatic contrast to more subtle palettes.
“When we reviewed the materiality, we really focused on tactility, a level of warmth and how the finishes wrapped and formed the kitchens and bathrooms,” says Boucher. “We wanted to provide a really minimal backdrop for living so the [homeowner] could go in and personalize it to their own preferences.”
In the kitchens the Italian-made cabinetry from Inform Projects with wood veneer upper cabinets and painted lowers (depending on the colour scheme) sets an elegant foundation for the kitchen. All major kitchen appliances (Miele) are electric, in keeping with the whole development’s focus on creating a carbon-free community.
Discussing the Italian-made cabinetry Boucher pays tribute to craftsmanship and the makers.
“There’s just a sensibility about how they do things and the attention to detail that is just second to none,” he adds.
The kitchen is the jewel of the home, notes Boucher. “Your living room and dining room are very close, so it really has to feel like a piece of beautiful furniture,” he says.
The countertops and backsplash are polished while the undermount white sink has a matte finish.
The bathrooms feature porcelain tile flooring and large-format tile on the walls as well as quartz countertops.
In the principal bathroom design Boucher points to the Italian-made floating vanity from Inform Projects as a highlight.
“The floating vanity really creates a lightness and helps the space feel larger,” he says, adding the almost wall to wall medicine cabinet with mirror, LED lighting and storage, also contributes to a relaxing ambience.
The Residences is scheduled for completion by early 2029. The whole first phase is expected to be finished in 2030, according to Prior.
Project: The Residences at Brentwood Block
Project address: 2100 Alpha Avenue, Burnaby
Developer: Grosvenor
Architect: Perkins & Will
Interior designer: Ste Marie
Project size: 451 units
Number of bedrooms: studio — three bedrooms
Price: Starting from mid $500,000s
Unit size: 440 to 1,470 square feet
Sales centre: #105 — 4664 Lougheed Hwy, Burnaby B.C.
Centre hours: Noon to 5 p.m. daily, closed on Fridays
Phone: 604.416.5358
Website: BrentwoodBlock.com
