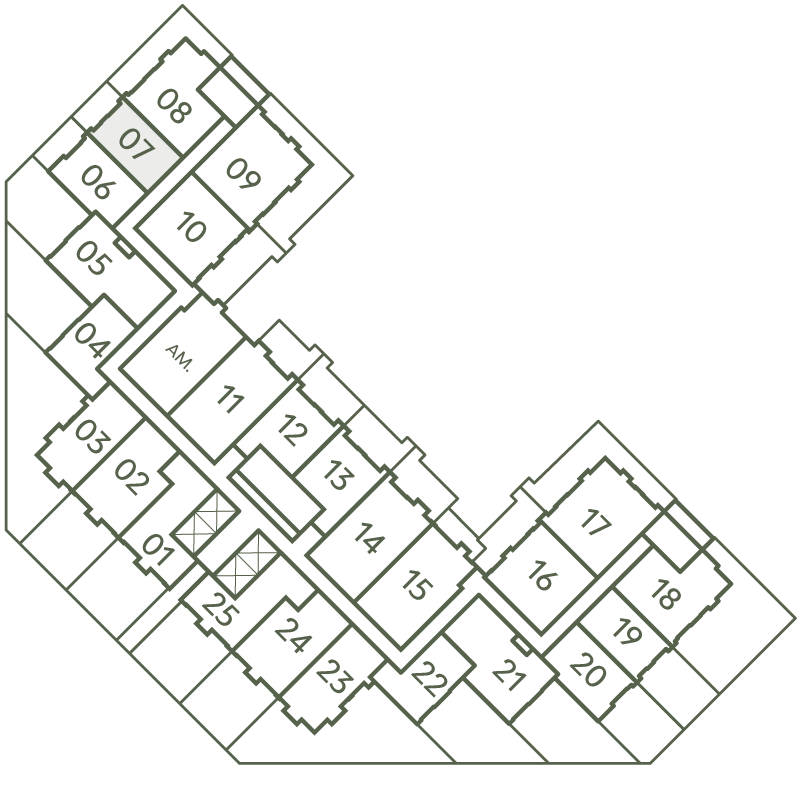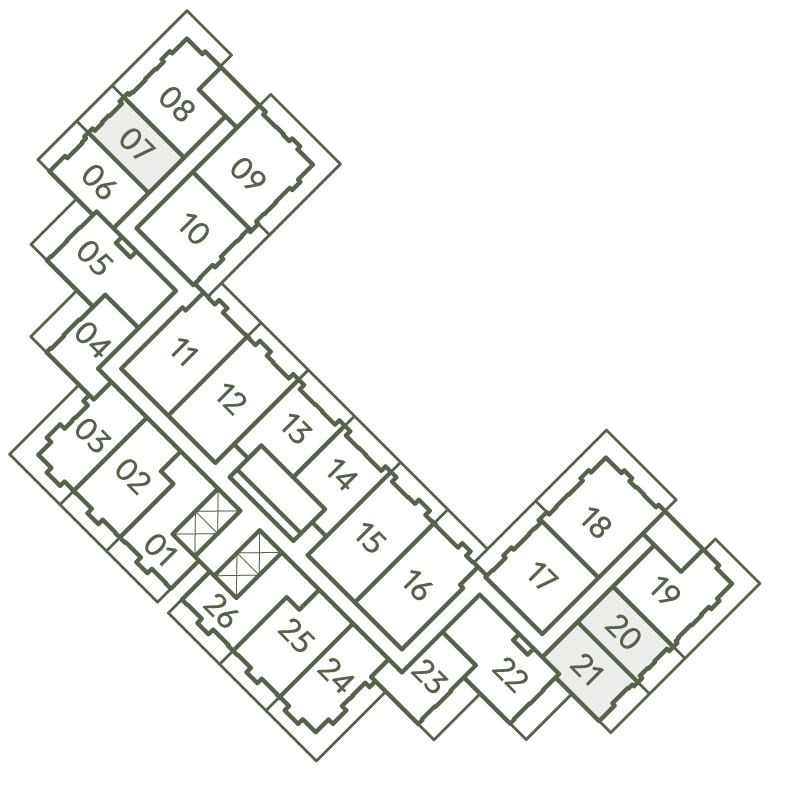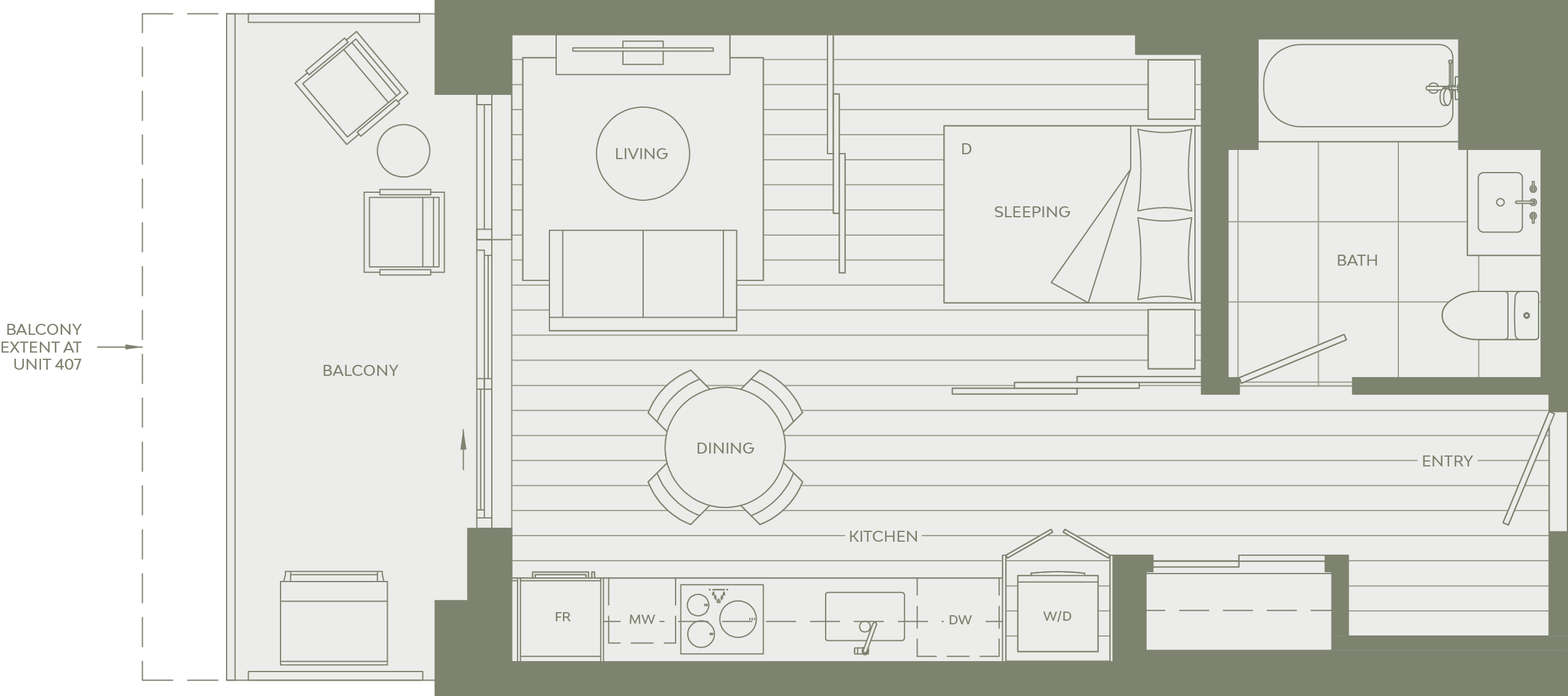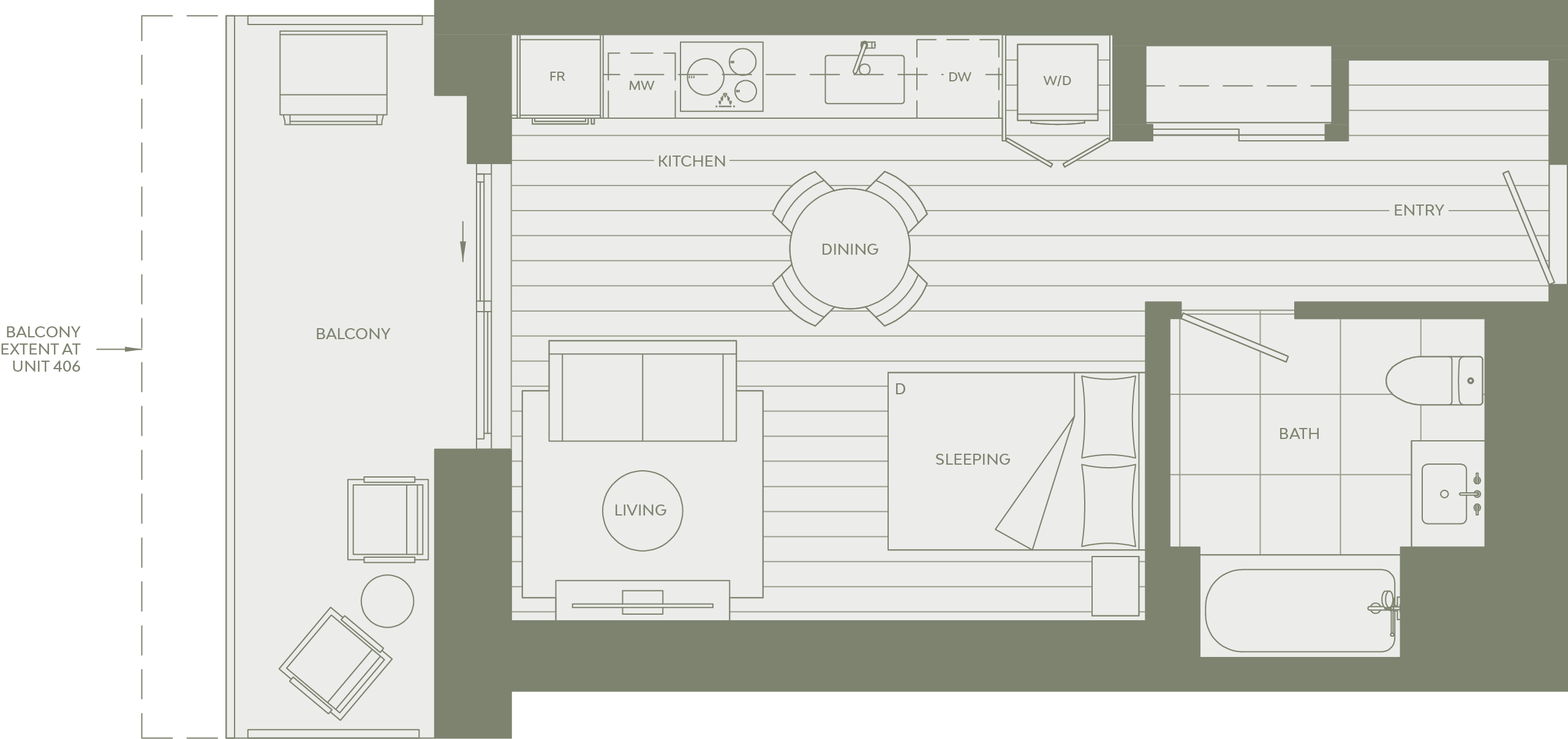A2
Studio
Total Living 540 – 568 SF
Interior 443 – 471 SF
Exterior 97 – 108 SF
Level 04

Level 05


Park Collection
Level 04

Level 05

This is not an offering for sale. Any such offering can only be made with a disclosure statement. Prices are subject to change without notice. The developer reserves the right to make changes and modifications to the information contained herein without prior notice. Dimensions, sizes, areas, specifications layout and materials are approximate only and subject to change without notice. E.&O.E.
SELECT TO COMPARE PLAN
A2
Studio
Total Living 540 – 568 SF
Interior 443 – 471 SF
Exterior 97 – 108 SF

SELECT TO COMPARE PLAN
A2b
Studio
Total Living 568 – 579 SF
Interior 471 SF
Exterior 97 – 108 SF
